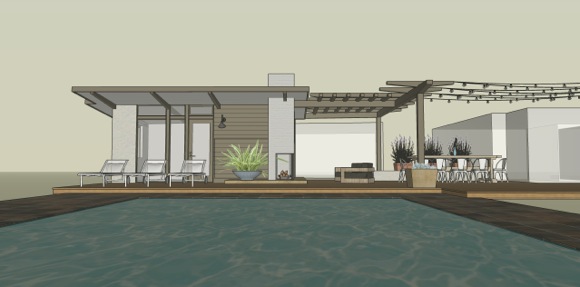Modern home in Atherton’s Maple Manor gets spruced up, not scraped

Gordy Gourdin lived in Atherton long enough to know what happens to homes like the ranch house his grandfather built in the town’s Maple Manor area in the early 50s. When sold, they get scraped to make way for a mini-mansion of one kind or another. This happens irrespective of fond memories.
“I recall the construction of the home on De Bell when my Dad and 5-year-old me would take the train from San Mateo to the Menlo Park station and then walk the half mile to the construction site,” Gordy recalled. “We would help my grandfather assist the contractor with menial tasks to reduce the construction costs.
“My dad could drive a nail or saw a board better than any carpenter. I even remember my father putting in some of the tongue-and-groove subfloor in the living room. My job was collecting the cutoffs and tossing them into a bin. We later used the scraps for firewood.”
So when his sister Sheryl and he sold the house earlier this year, they were surprised and relieved to learn the buyers had plans to modernize rather than tear it down.
New owners Sally and Mickey Bolmer had worked with Monique Lombardelli, owner of Menlo Park-based Modern Home Realty. One of the firm’s architect/designers, Tom Sylvia, did the plans. Fanny Obadia is doing the landscaping.
The Bolmers moved west from Maryland a couple of years ago. Their daughter went to Stanford, so they had some familiarity with the area. Sally, a biotech executive, knew there would be consulting opportunities, and Mickey, a playwright, can work anywhere.
“We’d been looking for a home to buy for a long time,” Sally explained. “The thing we love most about living in California is the indoor/outdoor life it provides.
“Mickey is also interested in architecture. We’d looked at Eichlers and knew about architect Cliff May. This house is very much in the style of Cliff May.”
Their plans call for the front of the house to look much the same. “The color will change a little and the shutters will go away, but the roof line will remain essentially the same,” said Mickey.
The backyard will feature an expanded deck and part of the pool house will be replaced by an outdoor fireplace.
“We’re maintaining the sense of lines and the shapes,” Sally said. “We’re removing a wall between the great room and the kitchen. Sheryl told us that was something her family had thought of doing many years ago, so, in a way, we are carrying out their plans!”
InMenlo will make a return visit when reconstruction is complete in about three months.
Photos of Bolmers in front and back of house by Irene Searles
Architect rendering courtesy of the Bolmers






